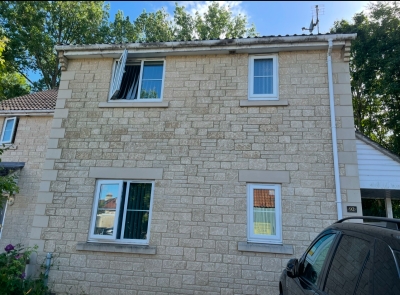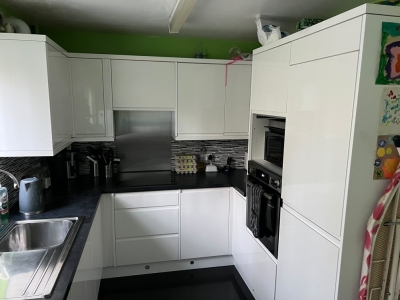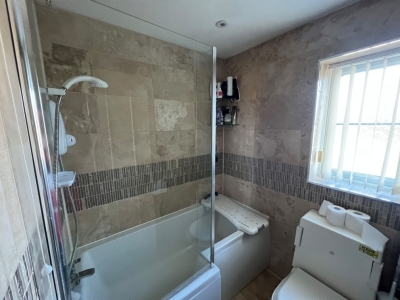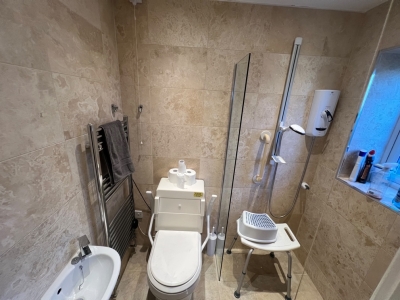CHS ID:130800




Bradford on Avon 3 bed
The house is built from Bath stonework, it has a double driveway, it has a solid oak floor from the entrance throughout the downstairs until the kitchen, the kitchen is has a tiled italian porcelain floor, Magnet complete Kitchen installed by us with Porcelencia tiles around the backsplash around the worktop. The kitchen also has the dining area, so a kitchen/diner setup. The downstairs wet room is completely tiled from floor to ceiling with underfloor heating, the floor tiles are specialist anti slip tiles and the walls are covered with natural stone tiles, this wetroom cost over £10k, there is an electric shower which is separated from a toilet in the wetroom by a glass panel. The ground level is wheelchair accessible and is level access through the front and back door. Carpeted stairs to upstairs, I currently use a stairlift to go upstairs where there are three bedrooms and a family bathroom. Each bedroom is carpeted and two of the bedrooms have recently been renovated with new carpets and blinds. The main bedroom has a superking bed, and two bedside units, two ikea double pax units and two tall boys, so its a decent size, the second bedroom has two IKEA double pax wardrobes and two full size single beds. The third bedroom is a single bedroom where a single bed, a IKEA double wardrobe, and large desk currently resides. The bedroom is tiled floor to ceiling in travatine stone, there is a full size bath with a glass shower screen and a power shower. The location of our property is located at the end of a cul de sac, there is a large rear garden which is stepped but could be further improved by landscaping.
This property is located in
Bradford-On-Avon
wiltshire
It has 3 bedrooms and is a house
This user is looking for a 4 bedroom house in Bradford-On-Avon, wiltshire
Or check for additional information in advert description
Contact details
Register a Free Account
Add Your Swap It's FREE
Facebook